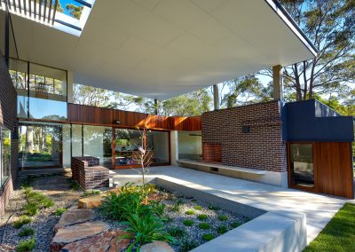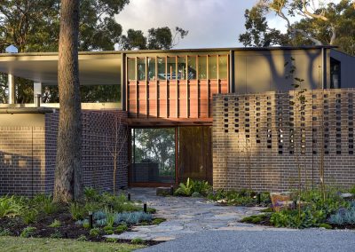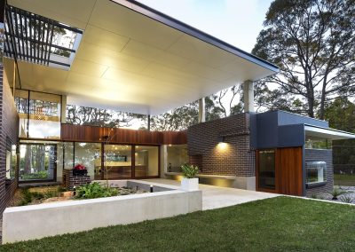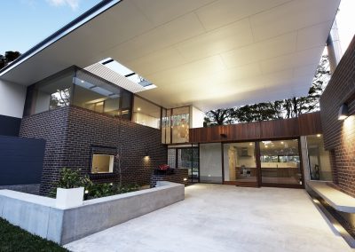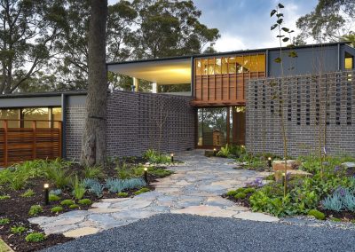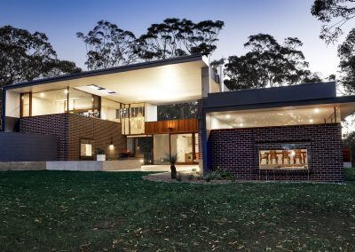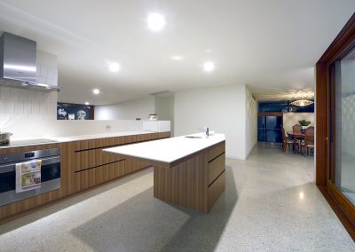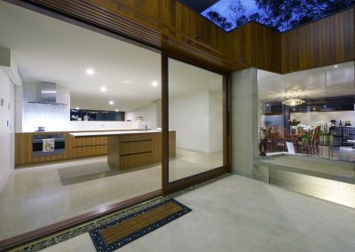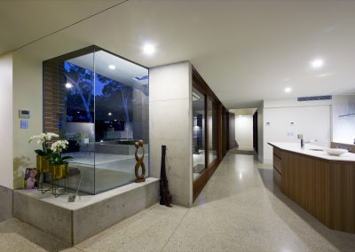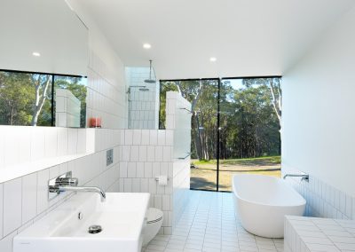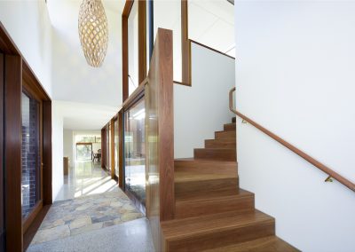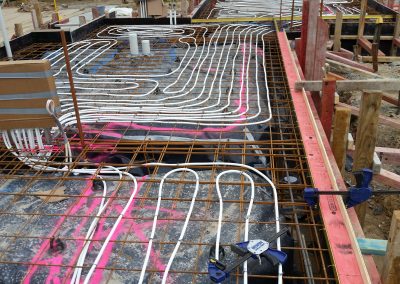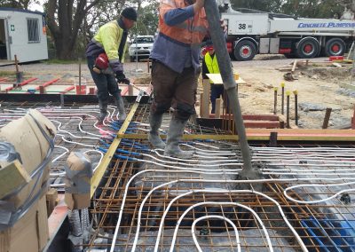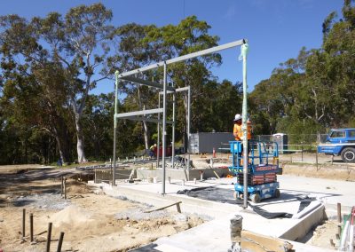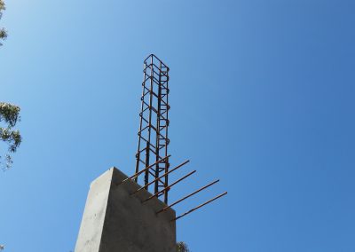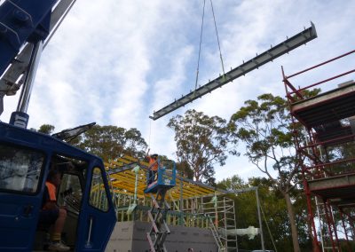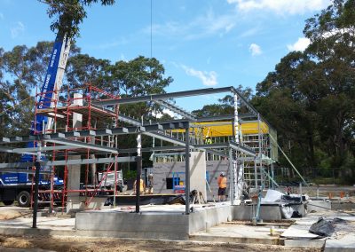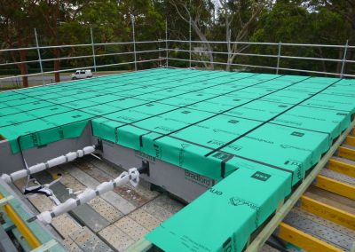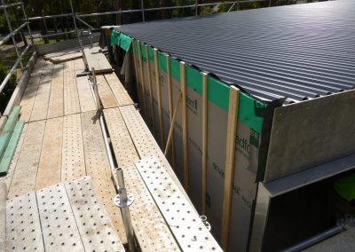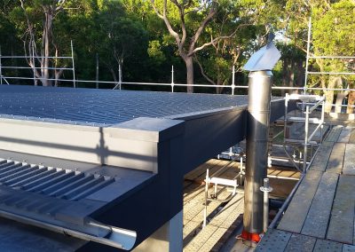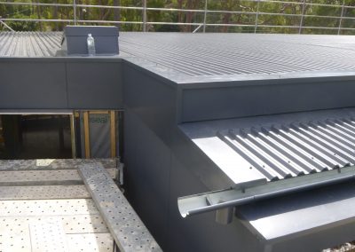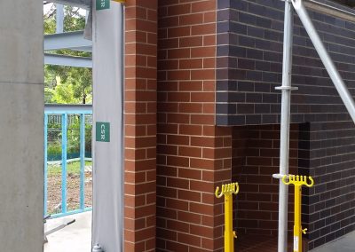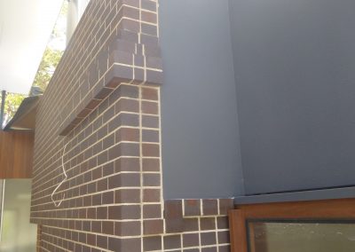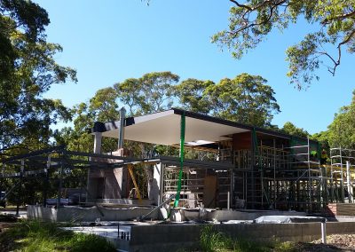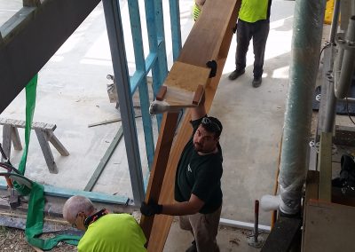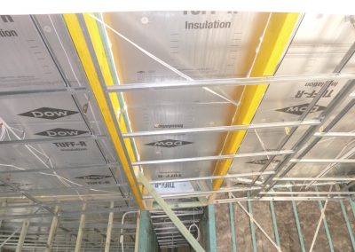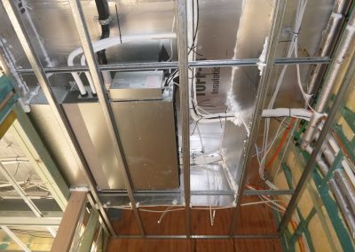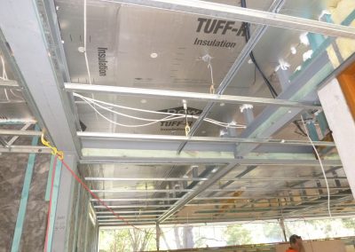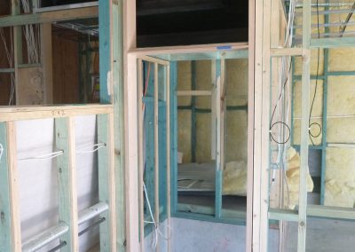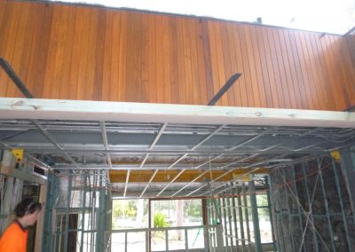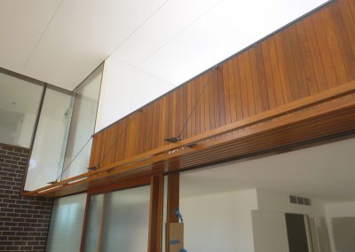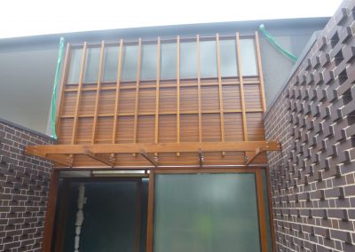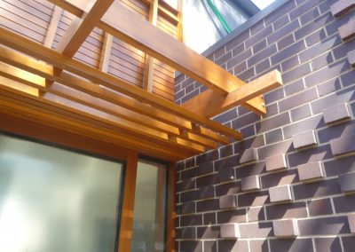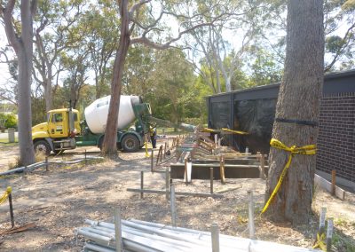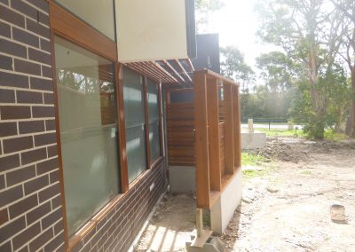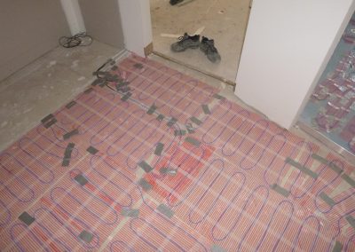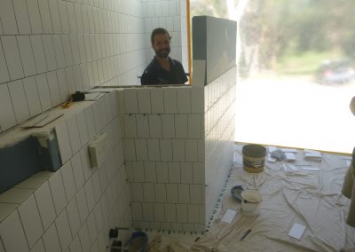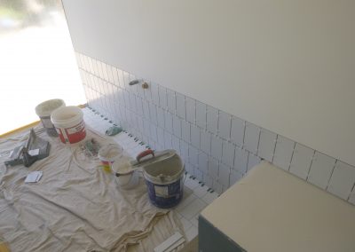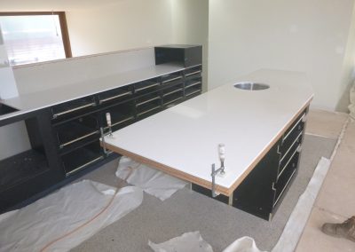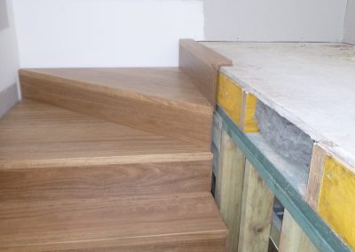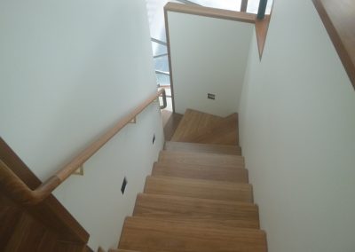whitebridge residence
project overview
This home is one of a kind in Newcastle. Designed by local company Anthrosite Architects P/L , directors of which have many years prior experience working in some of Brisbane’s most prestigious architectural firms.
We, nor our trades, had ever seen such comprehensive and detailed documentation. The initial package was almost 200 pages of drawings and job specific schedules, including 70 highly detailed drawings of the numerous complexities throughout the job, many of which were at scales of 1:5 and 1:10.
Anthrosite were also engaged by the client to administer the project so we were dealing directly and frequently with them throughout the build. We are very focused on detail and like to discuss and carefully plan all details before executing. There was a lot of communication involved with this project in order to get things just right, which always involved the architects and often other consultants, suppliers and the clients. This was all with one thing in mind: to provide an outstanding result at the end of the day for our clients, as close as physically possible to the architectural vision which was presented in the beginning.
There were numerous challenges throughout, not least the minimal tolerances with all aspects of the job. In general, everything was either “flush” or “aligned” which takes a huge amount of forethought and planning to ensure this kind of result is achieved. One such example was the polished concrete elements complete with cast in brass angles for all doorway transitions and control joints. These brass angles had to be set up with the formwork to precise lines and heights and was far from an easy process.
There was extensive hydronic underfloor heating throughout the concrete slabs and this needs to be set up precisely 30mm below concrete surface. As most of the slab areas were also polished, we ended up pre-blinding all footings and pads with a 50mm concrete screed in order to provide a solid base from which to chair all slab mesh securely without risk of reo being displaced through the pour.
we are very focused on detail
and like to plan carefully
There was a lot of communication involved with this project in order to get things just right, which always involved the architects and often other consultants, suppliers and the clients. This was all with one thing in mind: to provide an outstanding result at the end of the day for our clients.
Custom spotted-gum timber doors and windows were also a major challenge, which together with Duce we managed in the end very successfully: these all had to be carefully site measured, individually, and in many cases delivered to site unglazed, then dissembled, then installed in pieces, then site measured for glazing, then finally site-glazed using the architect’s preferred “wet glazing” system. This was due to the sheer size of some of these units, and also due to the fact that many of them had to be fitted in between structural steel elements, brickwork, concrete recesses and the like. Duce advised us that this was the most complex job they had ever done, and these guys are based in Brisbane.
We also were concerned about condensation occurring in all the roof structures, given the fact that there was no way to ventilate the cavity, and some of the roofs were nearly 20 meters long. We ended up installing an airtight 13mm PIR foam sheet vapour barrier above all plasterboard ceilings, in order to prevent moisture vapour entering the roof structure and also acts as additional insulation, over and above the bulk insulation installed between rafters.
The “flush” and “aligned” challenges continued throughout the job including complicated brickwork, ceramic tiling details, door jambs and skirtings, Joinery and more.
Safety challenges were present in constructing the large fly-over roof above the outdoor entertaining room, which were overcome by some extensive bird-cage type scaffold system. Also in building the 6.0m high structural off-form concrete column initially free standing but eventually incorporated with the fireplace construction.
There were also initial geotechnical problems which meant the engineering had to be revised as soon as we broke ground. In total the project engineer attended site some 24 times for various inspections in order to fully certify the project.
All in all a very challenging project, but a great privilege to work on and outstanding success in the end.
Here we are proud to show you some of our work in progress shots as well as the completion photos of our recent Whitebridge project designed by Mark Spence of Anthrosite.
Completion photos taken by Andy Warren of Hunter Image Bank.
this home is one of a kind
Whitebridge Residence
McGowan Projects
Barnard New House
contact us to discuss your new home today. let’s talk!
1300 769 788
info@evangraham.com.au

